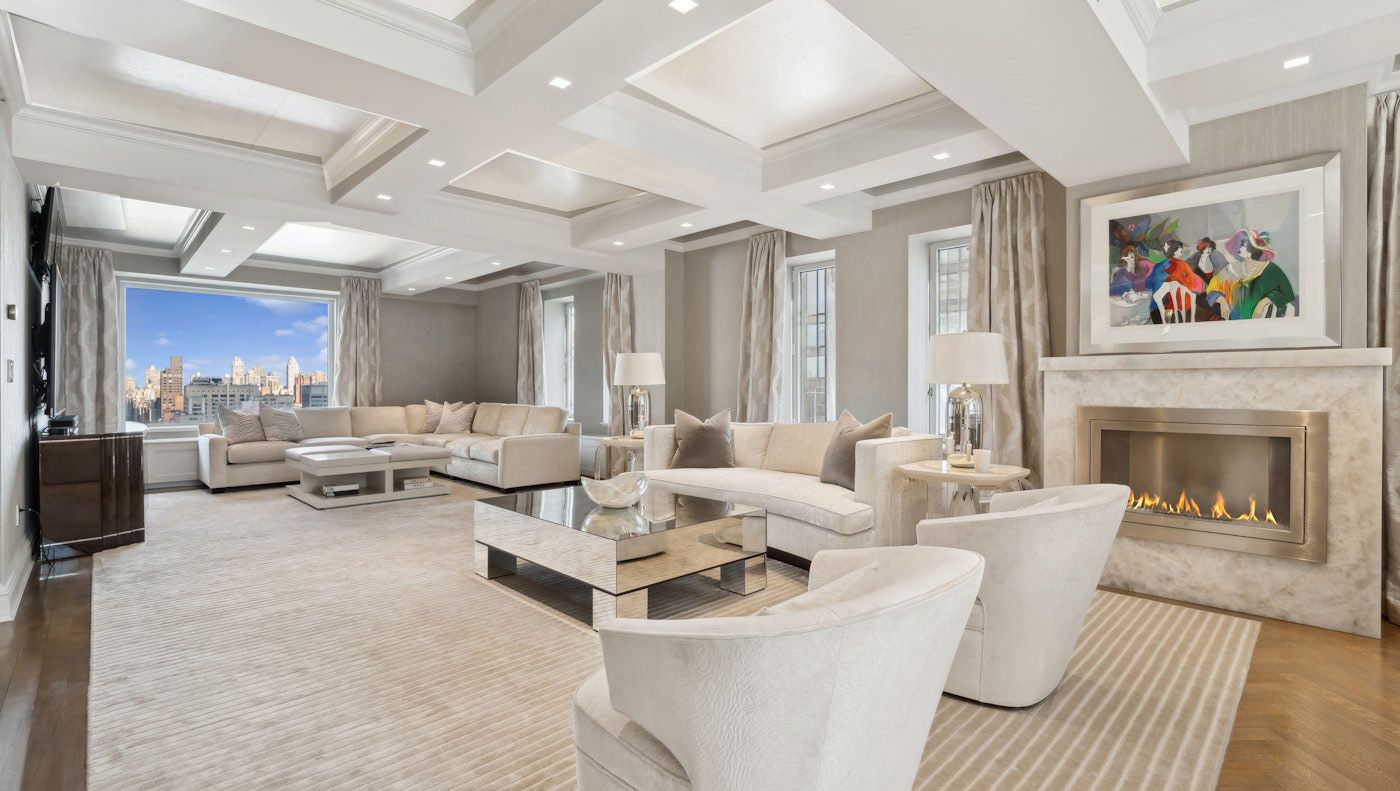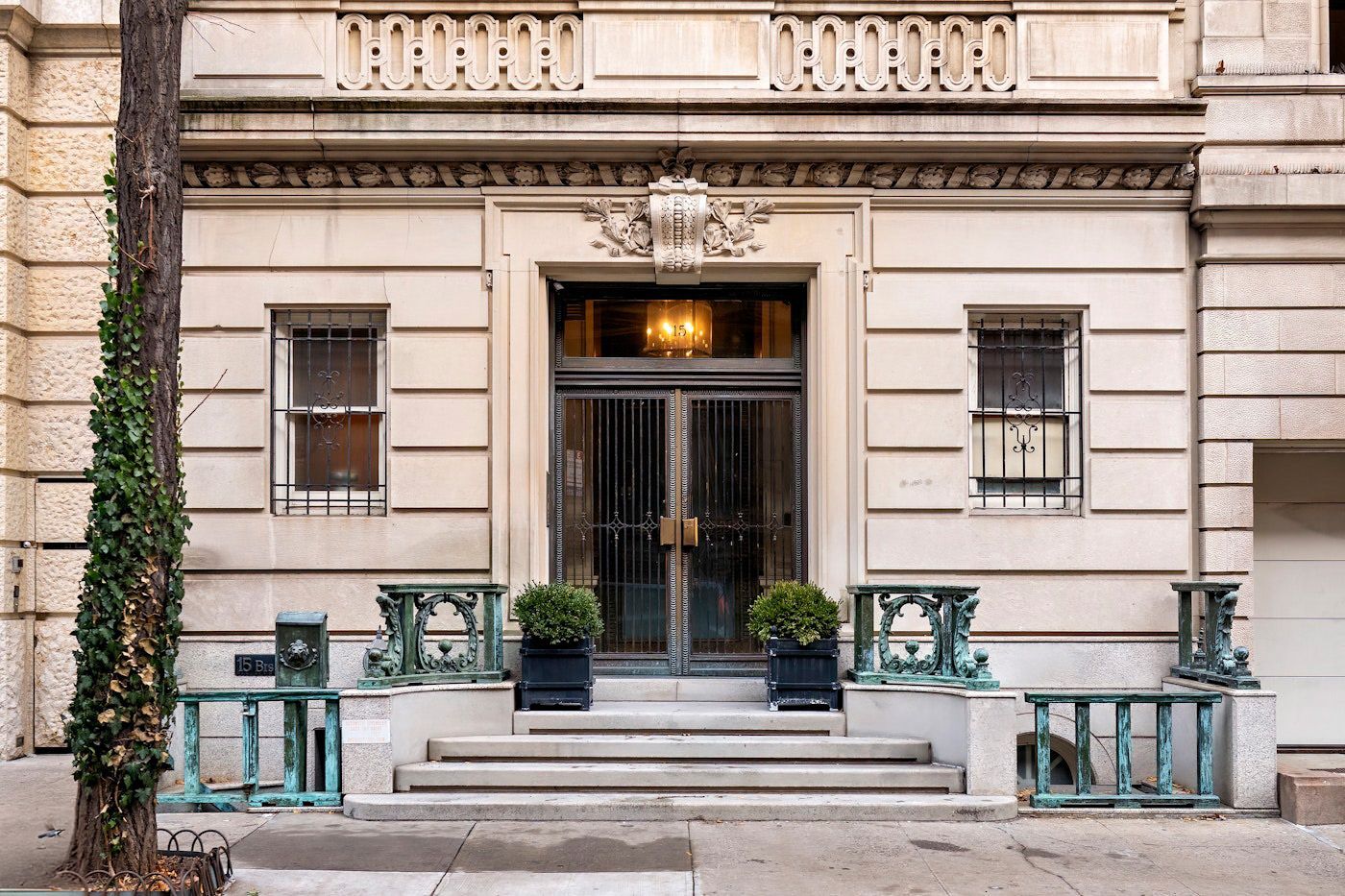936 Fifth Avenue, PH, Upper East Side, New York, NY 10021
Penthouse in Upper East Side, NYC
$14,995,000
936 Fifth Avenue, PH, Upper East Side, New York, NY 10021
Penthouse in Upper East Side, NYC
$14,995,000
936 Fifth Avenue, PH, Upper East Side, New York, NY 10021
Penthouse in Upper East Side, NYC
$14,995,000
Perched atop 936 Fifth Avenue, this recently updated three-bedroom penthouse is a true gem, offering unparalleled Central Park vistas and an abundance of natural light. The fully renovated, duplex spans 3,800 square feet of exquisite interior space, complemented by over 2,400 square feet of private outdoor terraces.
A private elevator opens directly onto the 18th floor, where you're greeted by a stunning marble-clad gallery with double height ceilings and a sweeping marble staircase. The residence features a series of lush, landscaped wrap-around terraces that enhance every principal room with green, panoramic views.
The grand living room is a highlight, boasting a bay window with sweeping westward views over Central Park and expansive northern and southern vistas. The elegant formal dining room impresses with its parquet de Versailles flooring and exquisite boisserie. A floor to ceiling corner window was just added in a recent renovation, offering open Eastern exposures. Adjacent to this is a sun-drenched breakfast room with heated floors, and folding glass doors opening to the Southern terrace. The entire first floor boasts soaring 10'+ ceilings throughout.
The chef's kitchen is a culinary dream, outfitted with custom-designed Bulthaup cabinetry, a large Wolf stove, Miele ovens, and a Sub-Zero refrigerator, all framed by open, airy views. A stylish powder room completes the public spaces.
The main bedroom suite, located on the lower floor, offers stunning Central Park views and direct terrace access. Its spacious en-suite bathroom features heated marble floors, double sinks, a large soaking tub, and a shower, all finished in luxurious onyx. Additionally, there are two generously sized bedrooms on the first floor, each with en-suite bathrooms, ample closet space, large windows, and terrace access.
Upstairs, the library/media room is a standout feature, equipped with a surround sound system and blackout shades. It offers another bay window and three additional large windows with single-pane fenestration. This level also provides access to a west- and north-facing landscaped terrace, complete with a grill, refrigerator, and ice maker, ideal for al-fresco dining. The upper floor includes a staff room, a half bath, and a sizable outdoor laundry room.
The apartment is enhanced with five-zone central air conditioning, new windows and doors with insulated glass for soundproofing and weather resistance, a Crestron/Lutron system, as well as waterproofing and irrigation systems for the terraces. An ADT security system is also installed, and the apartment is wired throughout.
Perched atop 936 Fifth Avenue, this recently updated three-bedroom penthouse is a true gem, offering unparalleled Central Park vistas and an abundance of natural light. The fully renovated, duplex spans 3,800 square feet of exquisite interior space, complemented by over 2,400 square feet of private outdoor terraces.
A private elevator opens directly onto the 18th floor, where you're greeted by a stunning marble-clad gallery with double height ceilings and a sweeping marble staircase. The residence features a series of lush, landscaped wrap-around terraces that enhance every principal room with green, panoramic views.
The grand living room is a highlight, boasting a bay window with sweeping westward views over Central Park and expansive northern and southern vistas. The elegant formal dining room impresses with its parquet de Versailles flooring and exquisite boisserie. A floor to ceiling corner window was just added in a recent renovation, offering open Eastern exposures. Adjacent to this is a sun-drenched breakfast room with heated floors, and folding glass doors opening to the Southern terrace. The entire first floor boasts soaring 10'+ ceilings throughout.
The chef's kitchen is a culinary dream, outfitted with custom-designed Bulthaup cabinetry, a large Wolf stove, Miele ovens, and a Sub-Zero refrigerator, all framed by open, airy views. A stylish powder room completes the public spaces.
The main bedroom suite, located on the lower floor, offers stunning Central Park views and direct terrace access. Its spacious en-suite bathroom features heated marble floors, double sinks, a large soaking tub, and a shower, all finished in luxurious onyx. Additionally, there are two generously sized bedrooms on the first floor, each with en-suite bathrooms, ample closet space, large windows, and terrace access.
Upstairs, the library/media room is a standout feature, equipped with a surround sound system and blackout shades. It offers another bay window and three additional large windows with single-pane fenestration. This level also provides access to a west- and north-facing landscaped terrace, complete with a grill, refrigerator, and ice maker, ideal for al-fresco dining. The upper floor includes a staff room, a half bath, and a sizable outdoor laundry room.
The apartment is enhanced with five-zone central air conditioning, new windows and doors with insulated glass for soundproofing and weather resistance, a Crestron/Lutron system, as well as waterproofing and irrigation systems for the terraces. An ADT security system is also installed, and the apartment is wired throughout.
Perched atop 936 Fifth Avenue, this recently updated three-bedroom penthouse is a true gem, offering unparalleled Central Park vistas and an abundance of natural light. The fully renovated, duplex spans 3,800 square feet of exquisite interior space, complemented by over 2,400 square feet of private outdoor terraces.
A private elevator opens directly onto the 18th floor, where you're greeted by a stunning marble-clad gallery with double height ceilings and a sweeping marble staircase. The residence features a series of lush, landscaped wrap-around terraces that enhance every principal room with green, panoramic views.
The grand living room is a highlight, boasting a bay window with sweeping westward views over Central Park and expansive northern and southern vistas. The elegant formal dining room impresses with its parquet de Versailles flooring and exquisite boisserie. A floor to ceiling corner window was just added in a recent renovation, offering open Eastern exposures. Adjacent to this is a sun-drenched breakfast room with heated floors, and folding glass doors opening to the Southern terrace. The entire first floor boasts soaring 10'+ ceilings throughout.
The chef's kitchen is a culinary dream, outfitted with custom-designed Bulthaup cabinetry, a large Wolf stove, Miele ovens, and a Sub-Zero refrigerator, all framed by open, airy views. A stylish powder room completes the public spaces.
The main bedroom suite, located on the lower floor, offers stunning Central Park views and direct terrace access. Its spacious en-suite bathroom features heated marble floors, double sinks, a large soaking tub, and a shower, all finished in luxurious onyx. Additionally, there are two generously sized bedrooms on the first floor, each with en-suite bathrooms, ample closet space, large windows, and terrace access.
Upstairs, the library/media room is a standout feature, equipped with a surround sound system and blackout shades. It offers another bay window and three additional large windows with single-pane fenestration. This level also provides access to a west- and north-facing landscaped terrace, complete with a grill, refrigerator, and ice maker, ideal for al-fresco dining. The upper floor includes a staff room, a half bath, and a sizable outdoor laundry room.
The apartment is enhanced with five-zone central air conditioning, new windows and doors with insulated glass for soundproofing and weather resistance, a Crestron/Lutron system, as well as waterproofing and irrigation systems for the terraces. An ADT security system is also installed, and the apartment is wired throughout.
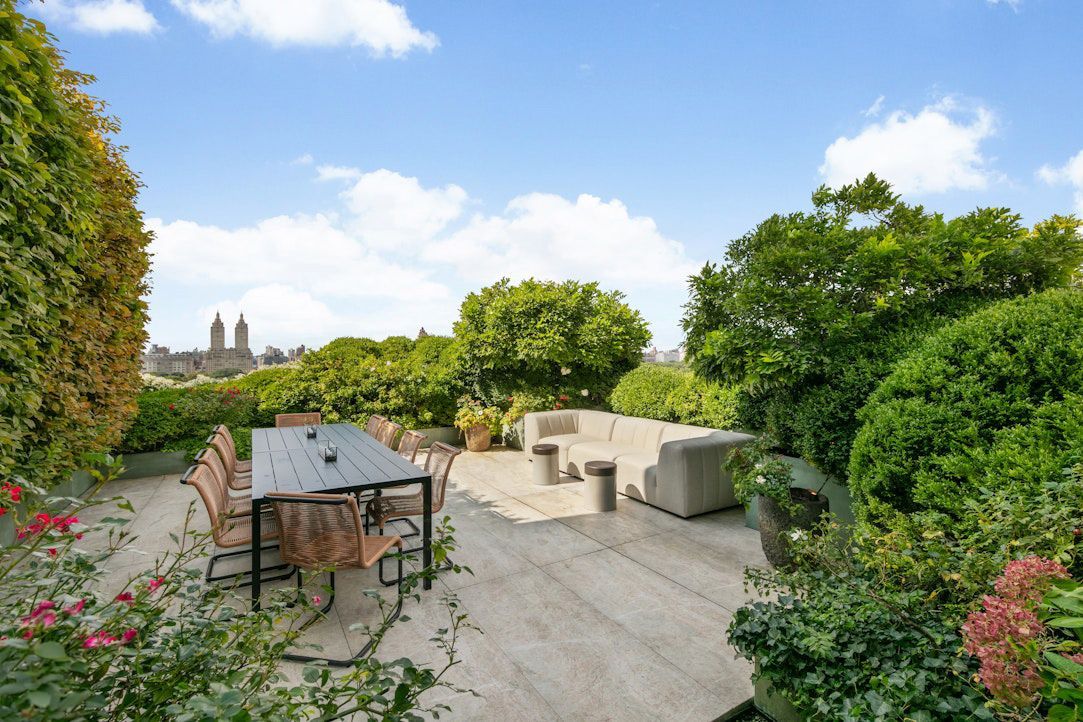
Slide title
Write your caption hereButton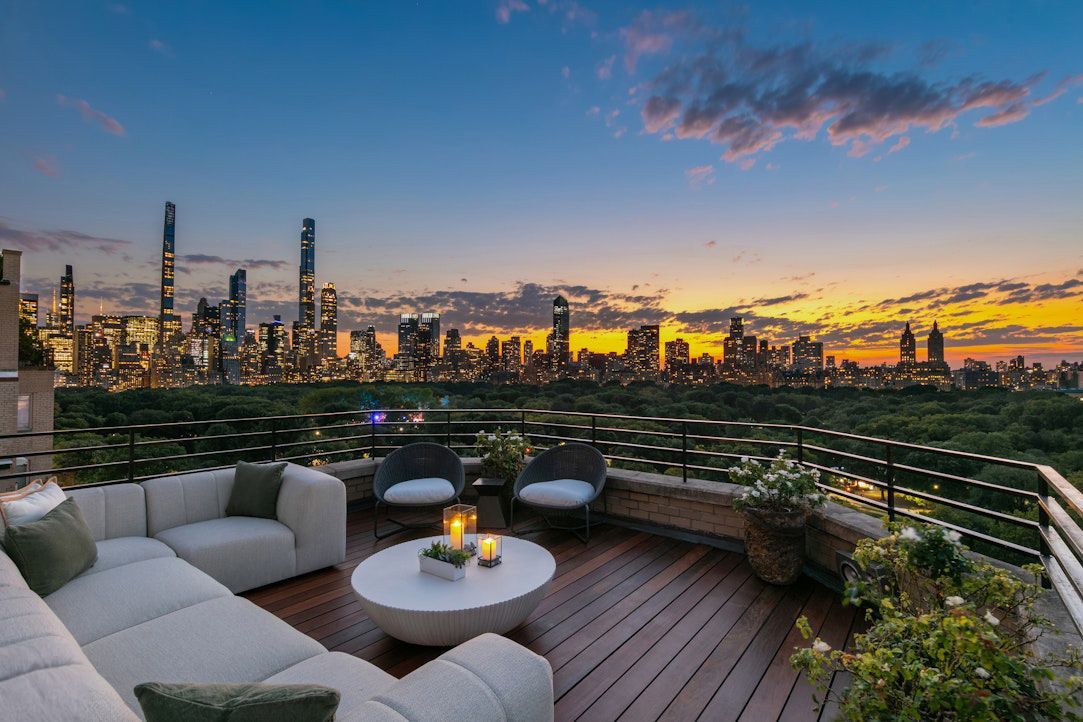
Slide title
Write your caption hereButton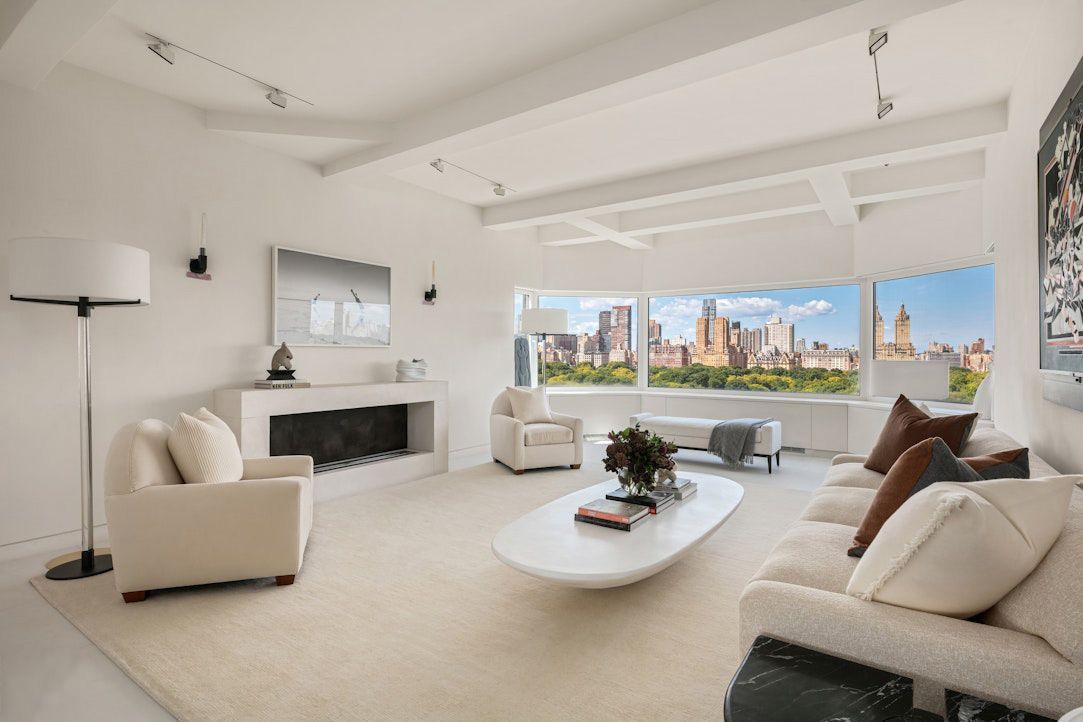
Slide title
Write your caption hereButton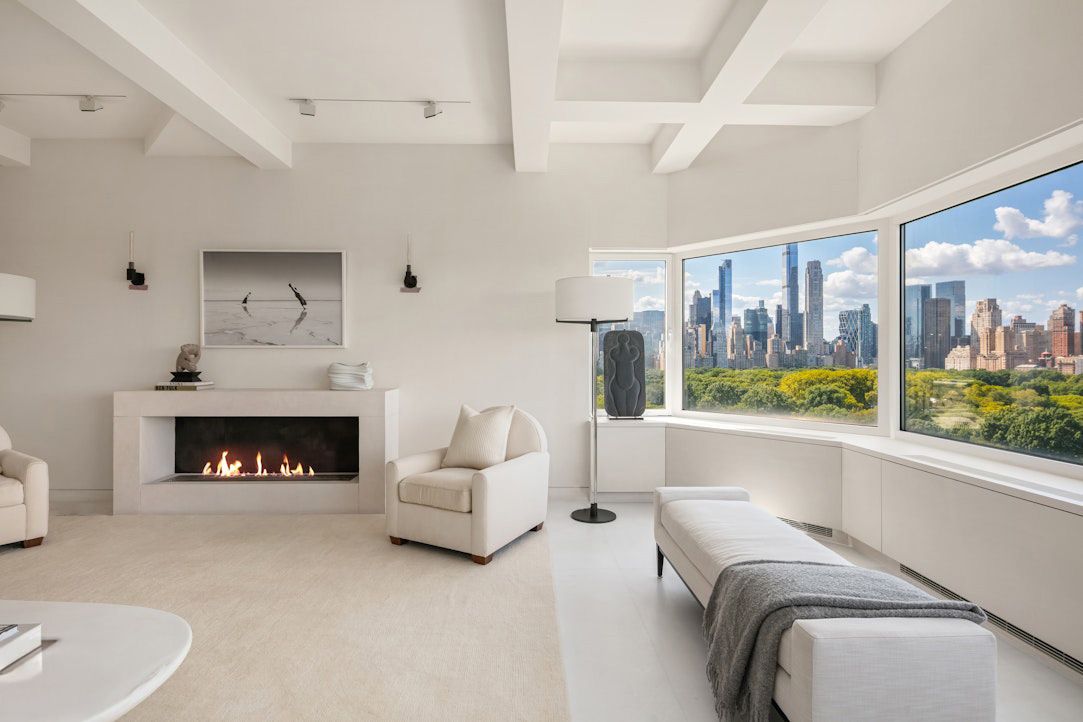
Slide title
Write your caption hereButton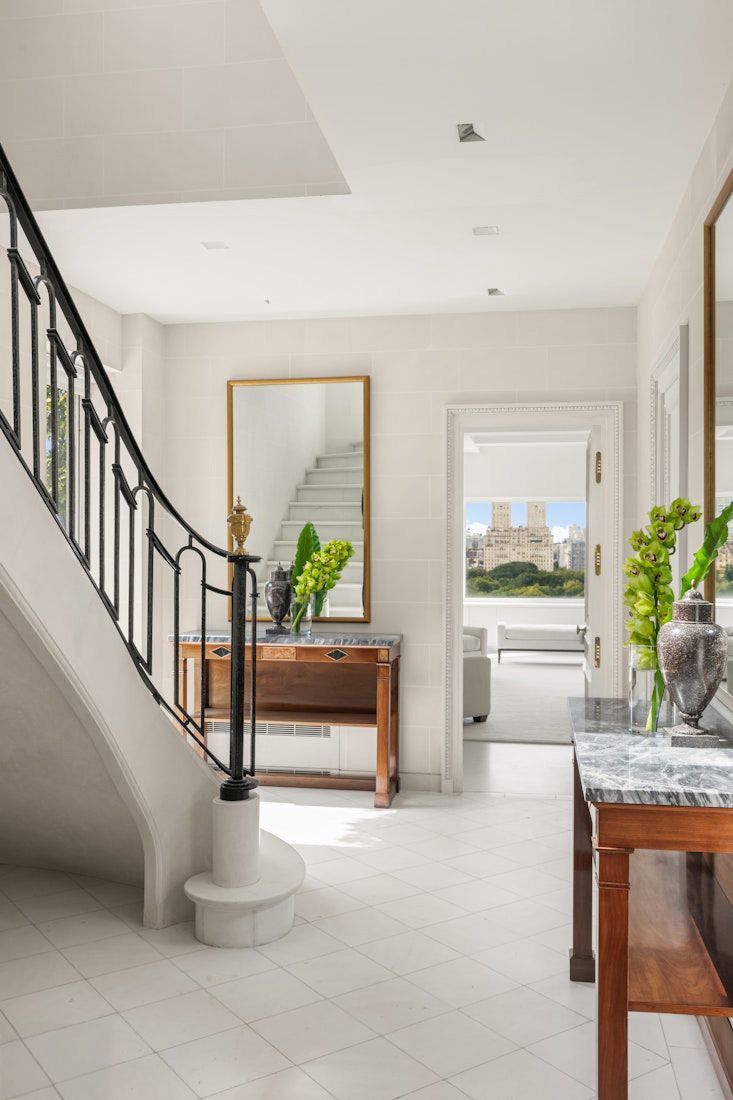
Slide title
Write your caption hereButton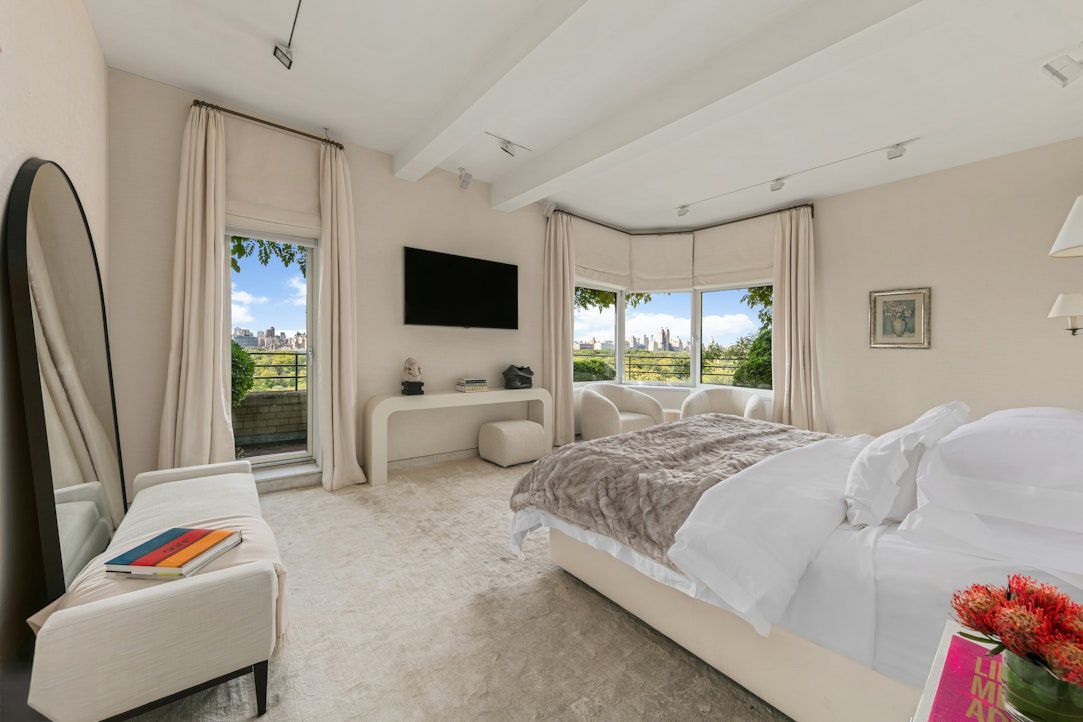
Slide title
Write your caption hereButton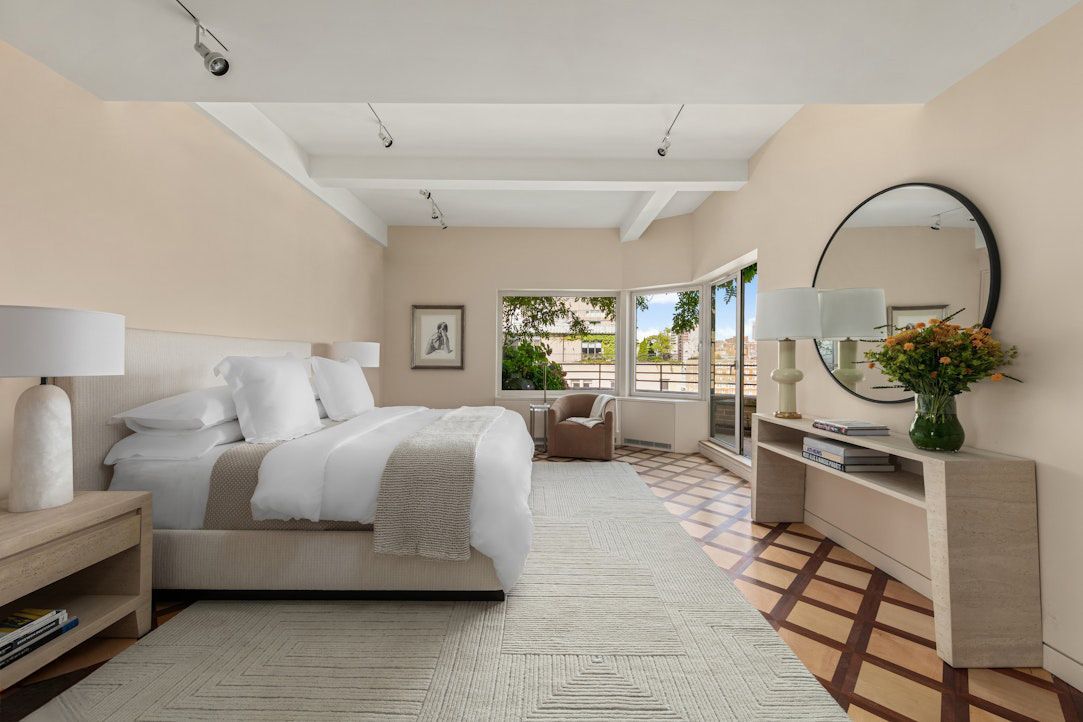
Slide title
Write your caption hereButton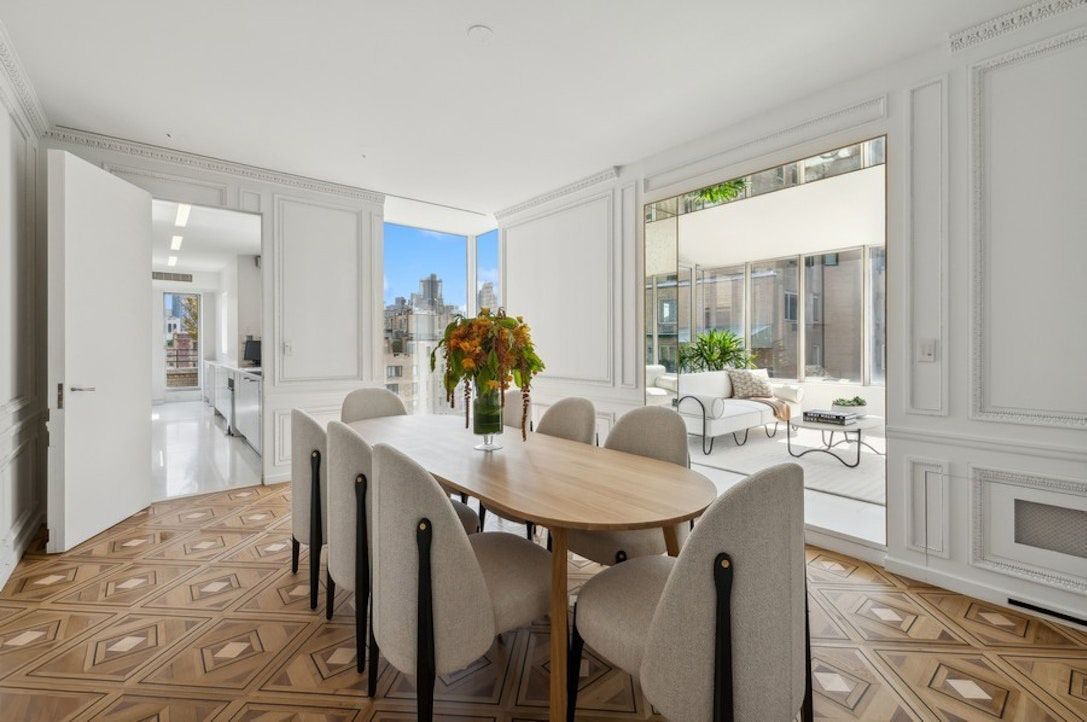
Slide title
Write your caption hereButton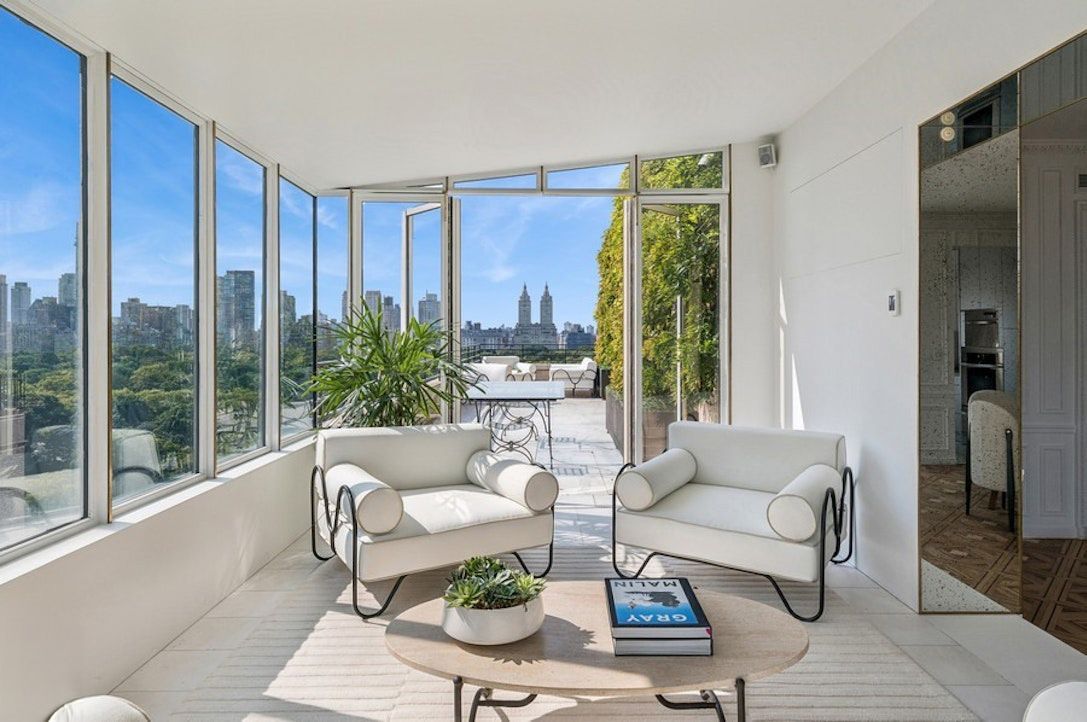
Slide title
Write your caption hereButton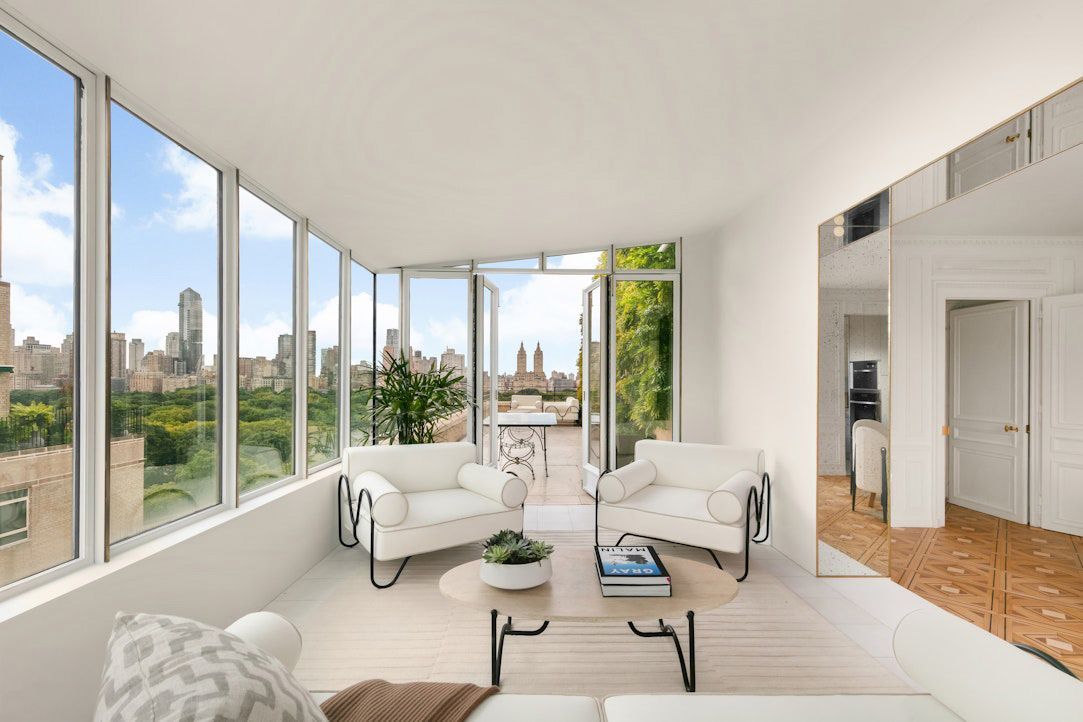
Slide title
Write your caption hereButton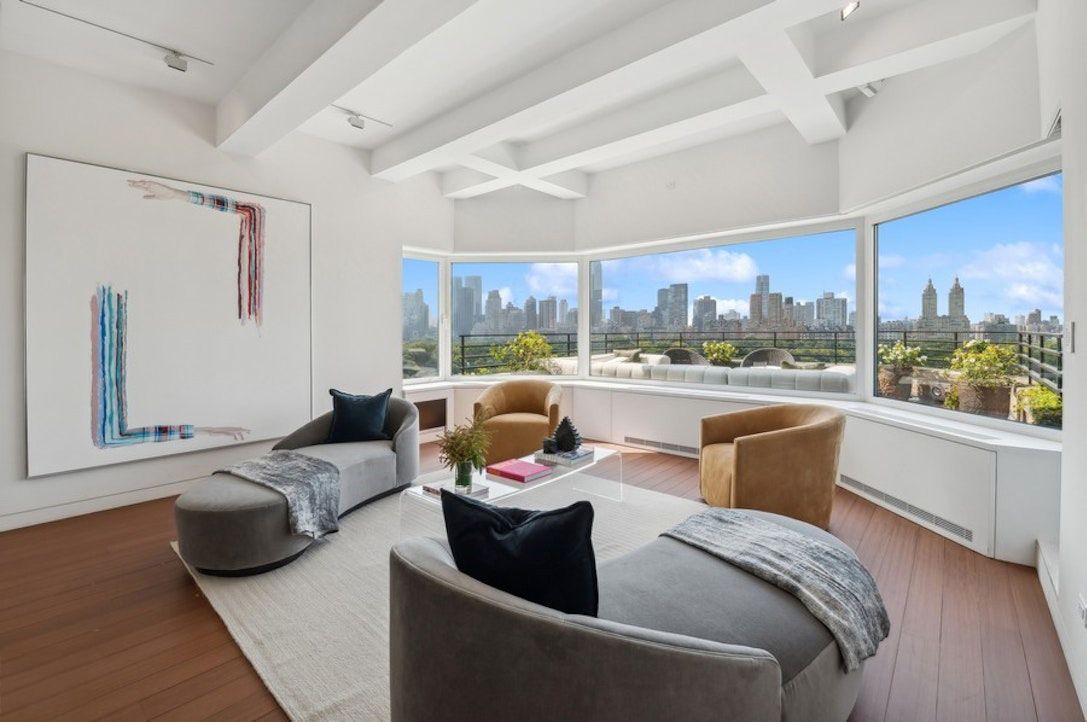
Slide title
Write your caption hereButton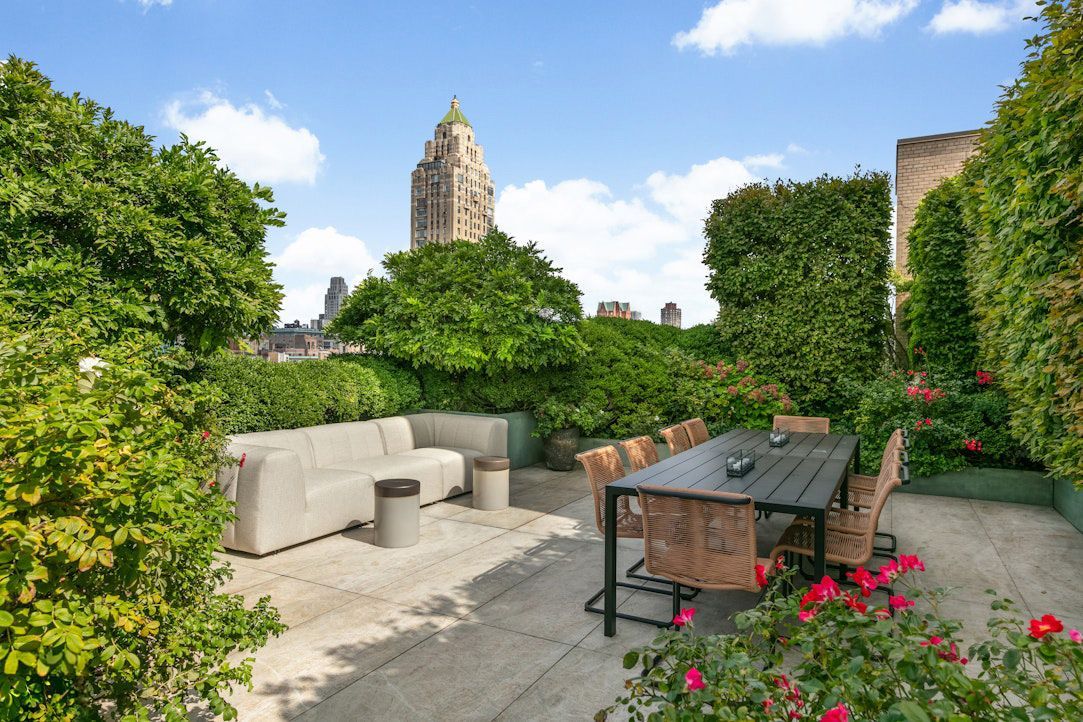
Slide title
Write your caption hereButton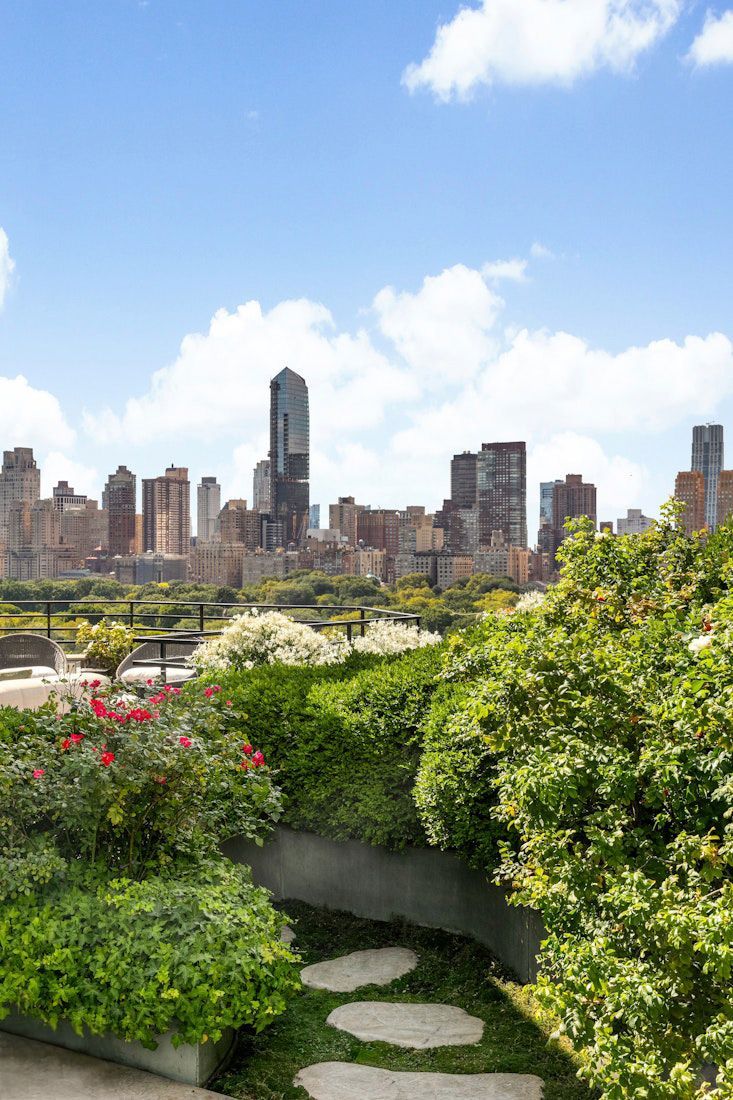
Slide title
Write your caption hereButton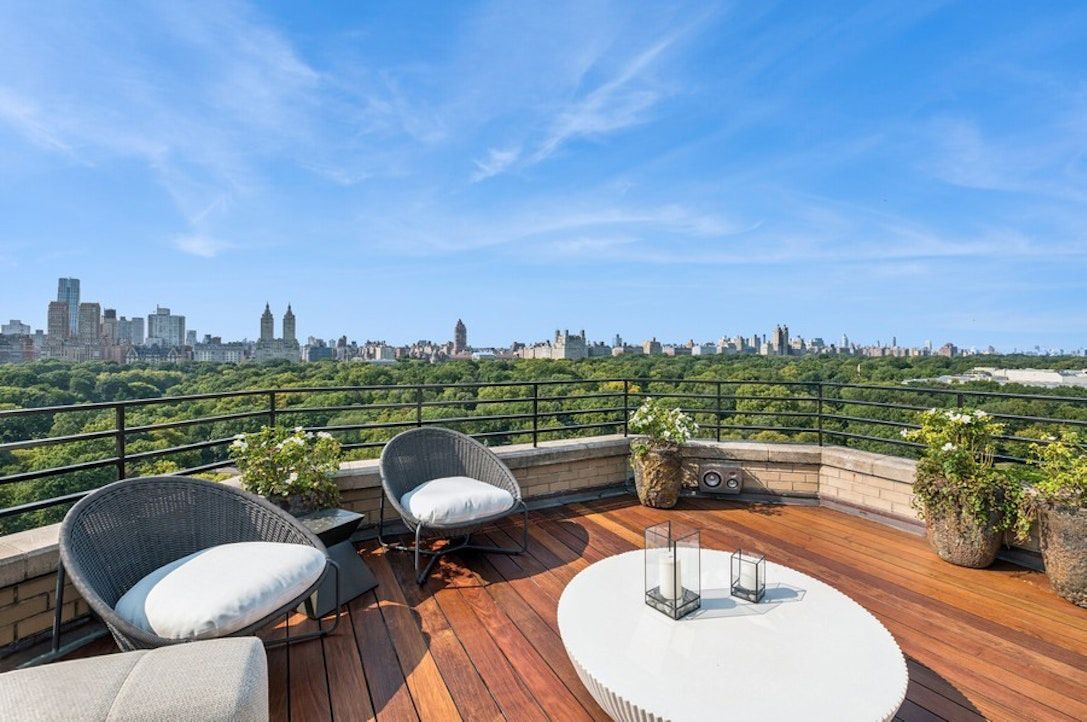
Slide title
Write your caption hereButton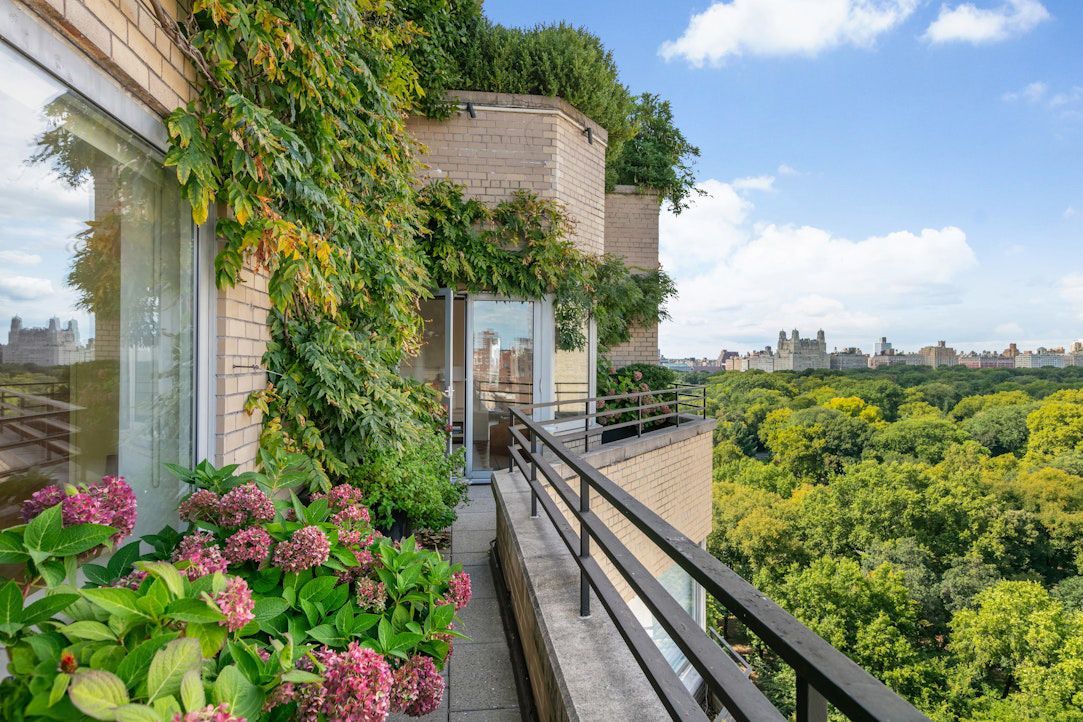
Slide title
Write your caption hereButton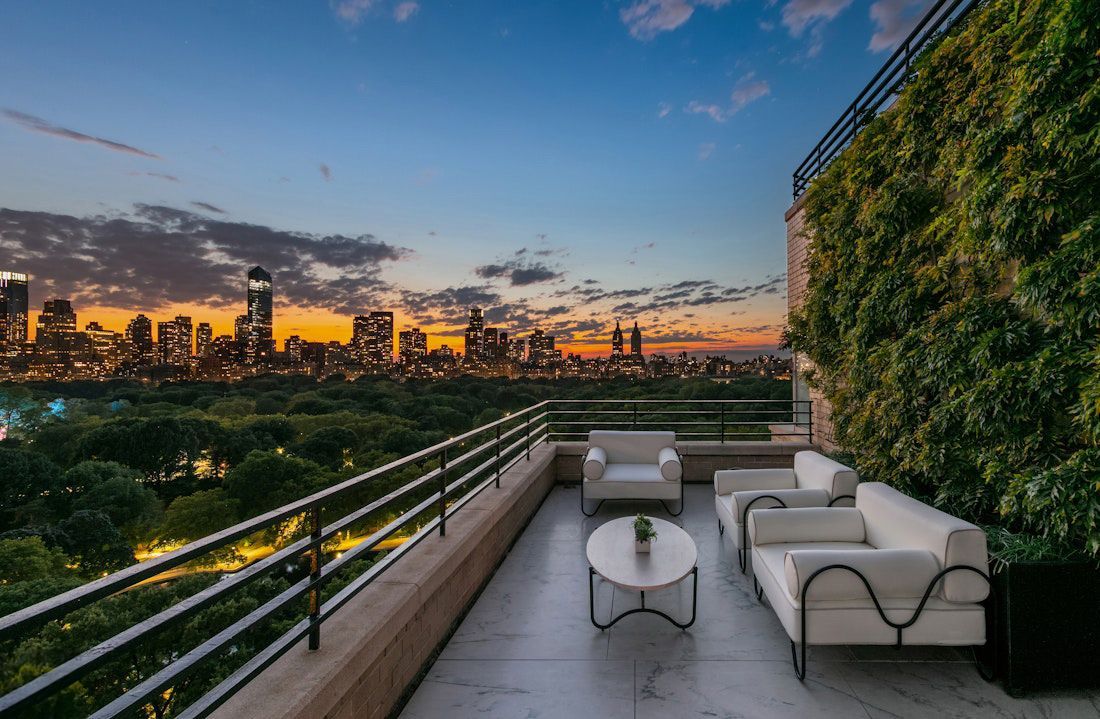
Slide title
Write your caption hereButton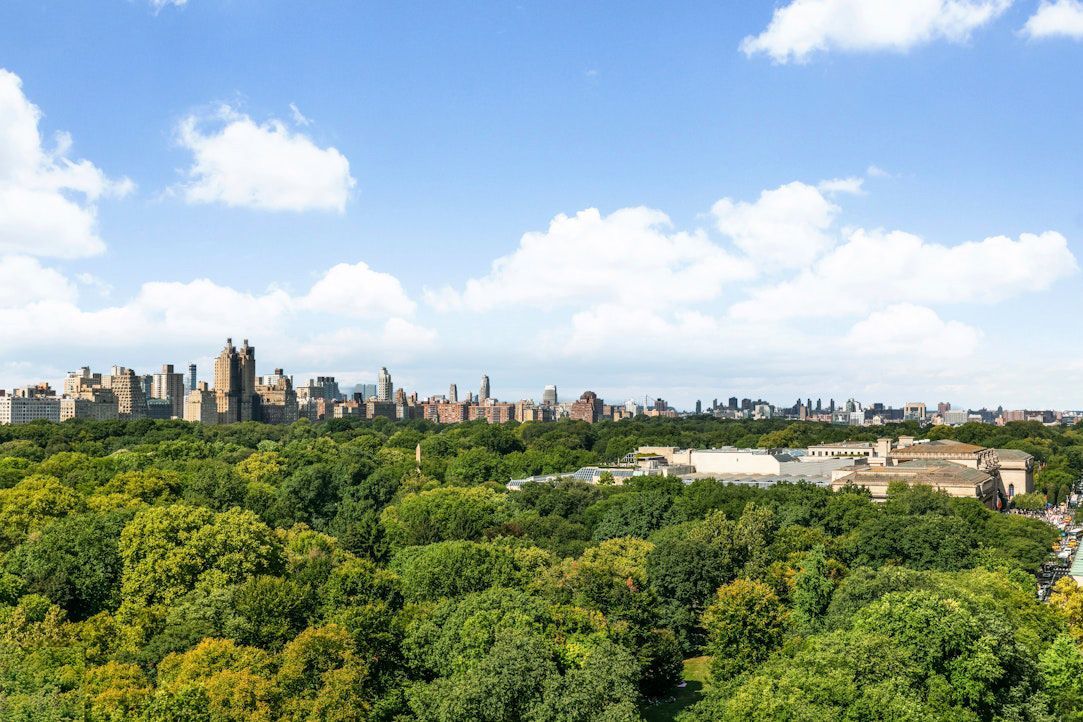
Slide title
Write your caption hereButton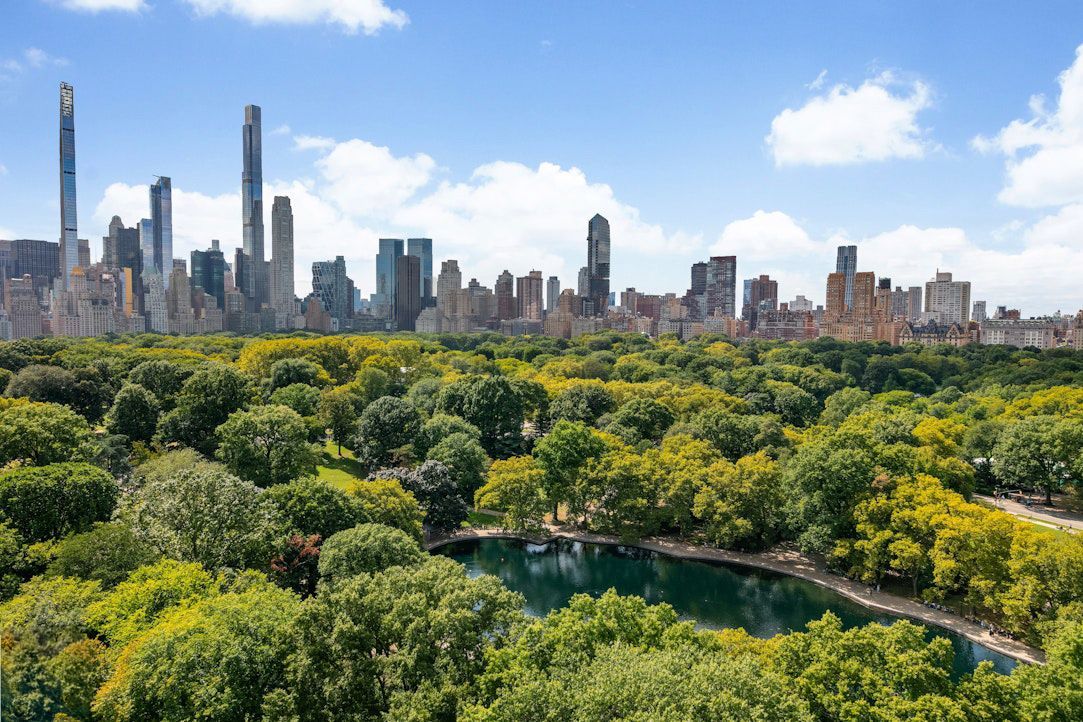
Slide title
Write your caption hereButton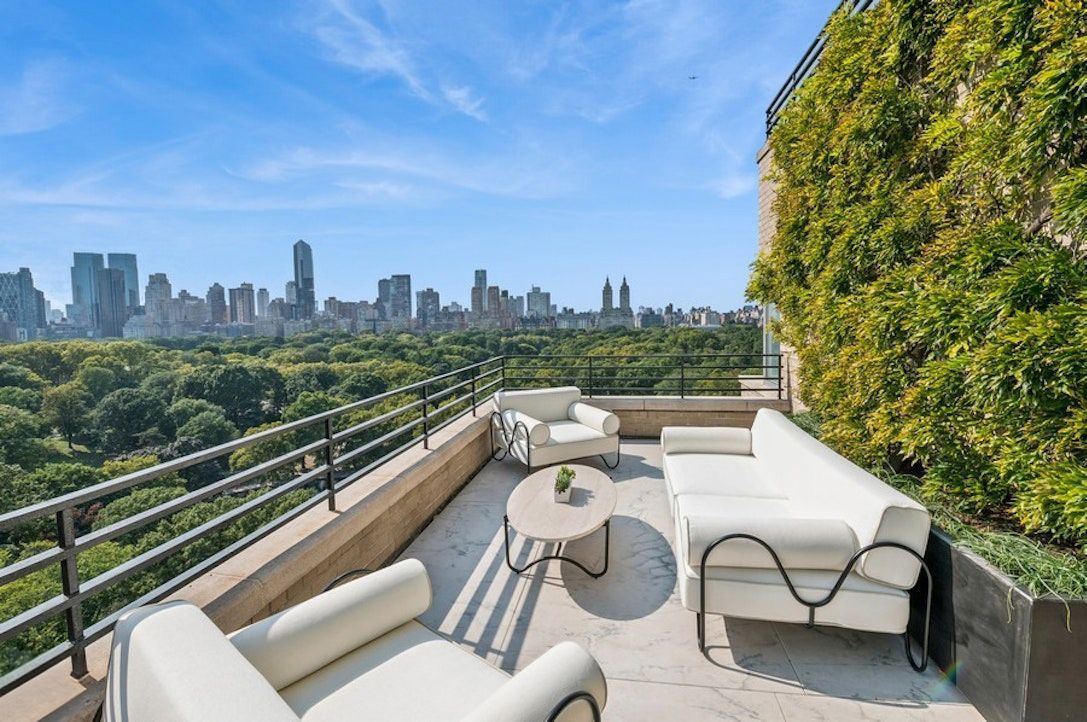
Slide title
Write your caption hereButton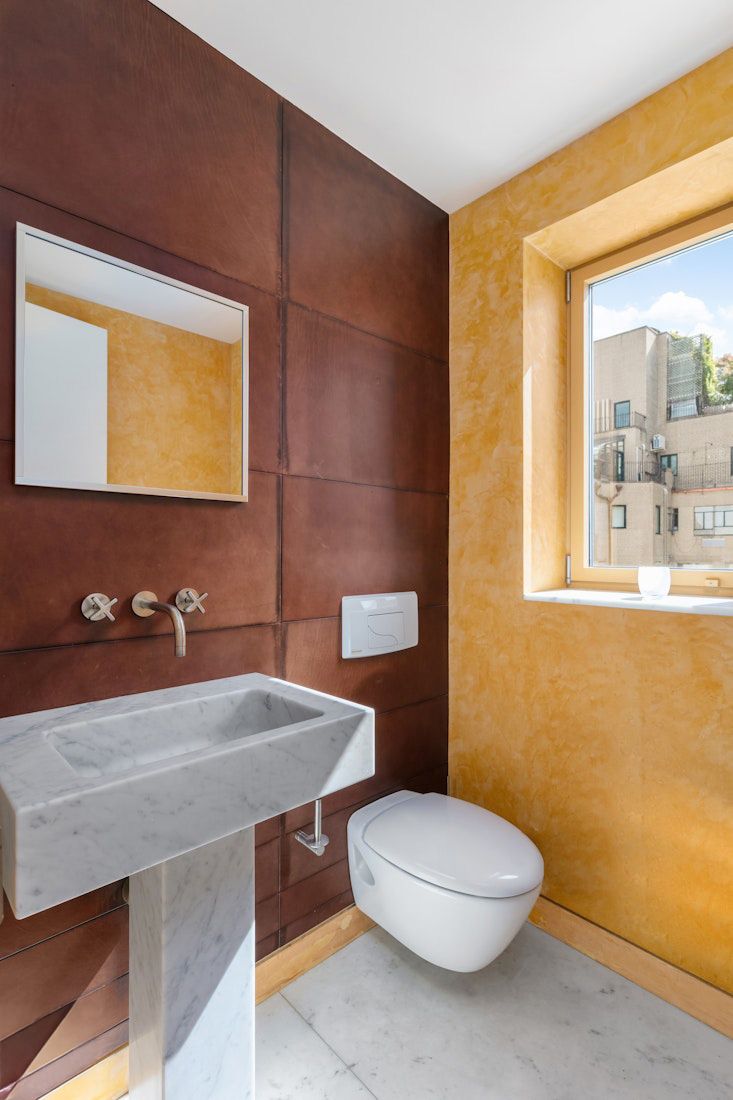
Slide title
Write your caption hereButton
Built in 1955, 936 Fifth Avenue is situated at the southeast corner of 75th Street and Fifth Avenue. The building provides white-glove service, including a full-time doorman, elevator attendant, resident manager, fitness center, and laundry room. Up to 50% financing is permitted, with a 4% flip tax payable by the buyer.
Listing Details
Upper East Side, NYC
Type: Cooperative
Price: $14,995,000
Maintenance/CC: $11,263
Last Updated: 4/28/2025
Info & Amenities
Type:
Duplex
Penthouse:
Yes
Rooms:
9.0
Bedrooms: 3
Full Bathrooms:
3
Half Bathrooms: 1
Library:
Yes
Formal dining room: Yes
Outdoor space: Balcony
Park views:
Yes
Air conditioning:
Yes
Washer and dryer:
Yes
Pied-à-terre allowed:
Yes
Period:
Post-War
Built:
1955
Building Type:
High Rise
Doorman: Yes
Attended lobby:
Yes
Concierge:
Yes
Elevator attendant:
Yes
Health club: Fitness Room
Laundry in building:
Yes
Storage available:
Yes

Slide title
Write your caption hereButton
Slide title
Write your caption hereButton
Slide title
Write your caption hereButton
Slide title
Write your caption hereButton
Slide title
Write your caption hereButton
Slide title
Write your caption hereButton
Slide title
Write your caption hereButton
Slide title
Write your caption hereButton
Slide title
Write your caption hereButton
Slide title
Write your caption hereButton
Slide title
Write your caption hereButton
Slide title
Write your caption hereButton
Slide title
Write your caption hereButton
Slide title
Write your caption hereButton
Slide title
Write your caption hereButton
Slide title
Write your caption hereButton
Slide title
Write your caption hereButton
Slide title
Write your caption hereButton
Slide title
Write your caption hereButton
Slide title
Write your caption hereButton
Built in 1955, 936 Fifth Avenue is situated at the southeast corner of 75th Street and Fifth Avenue. The building provides white-glove service, including a full-time doorman, elevator attendant, resident manager, fitness center, and laundry room. Up to 50% financing is permitted, with a 4% flip tax payable by the buyer.
Listing Details
Upper East Side, NYC
Type: Cooperative
Price: $14,995,000
Maintenance/CC: $11,263
Last Updated: 4/28/2025
Info & Amenities
Type:
Duplex
Penthouse:
Yes
Rooms:
9.0
Bedrooms: 3
Full Bathrooms:
3
Half Bathrooms: 1
Library:
Yes
Formal dining room: Yes
Outdoor space: Balcony
Park views:
Yes
Air conditioning:
Yes
Washer and dryer:
Yes
Pied-à-terre allowed:
Yes
Period:
Post-War
Built:
1955
Building Type:
High Rise
Doorman: Yes
Attended lobby:
Yes
Concierge:
Yes
Elevator attendant:
Yes
Health club: Fitness Room
Laundry in building:
Yes
Storage available:
Yes

Slide title
Write your caption hereButton
Slide title
Write your caption hereButton
Slide title
Write your caption hereButton
Slide title
Write your caption hereButton
Slide title
Write your caption hereButton
Slide title
Write your caption hereButton
Slide title
Write your caption hereButton
Slide title
Write your caption hereButton
Slide title
Write your caption hereButton
Slide title
Write your caption hereButton
Slide title
Write your caption hereButton
Slide title
Write your caption hereButton
Slide title
Write your caption hereButton
Slide title
Write your caption hereButton
Slide title
Write your caption hereButton
Slide title
Write your caption hereButton
Slide title
Write your caption hereButton
Slide title
Write your caption hereButton
Slide title
Write your caption hereButton
Slide title
Write your caption hereButton
Built in 1955, 936 Fifth Avenue is situated at the southeast corner of 75th Street and Fifth Avenue. The building provides white-glove service, including a full-time doorman, elevator attendant, resident manager, fitness center, and laundry room. Up to 50% financing is permitted, with a 4% flip tax payable by the buyer.
Listing Details
Upper East Side, NYC
Type: Cooperative
Price: $14,995,000
Maintenance/CC: $11,263
Last Updated: 4/28/2025
Info & Amenities
Type:
Duplex
Penthouse:
Yes
Rooms:
9.0
Bedrooms: 3
Full Bathrooms:
3
Half Bathrooms: 1
Library:
Yes
Formal dining room: Yes
Outdoor space: Balcony
Park views:
Yes
Air conditioning:
Yes
Washer and dryer:
Yes
Pied-à-terre allowed:
Yes
Period:
Post-War
Built:
1955
Building Type:
High Rise
Doorman: Yes
Attended lobby:
Yes
Concierge:
Yes
Elevator attendant:
Yes
Health club: Fitness Room
Laundry in building:
Yes
Storage available:
Yes
Floorplan for 936 Fifth Avenue, PH
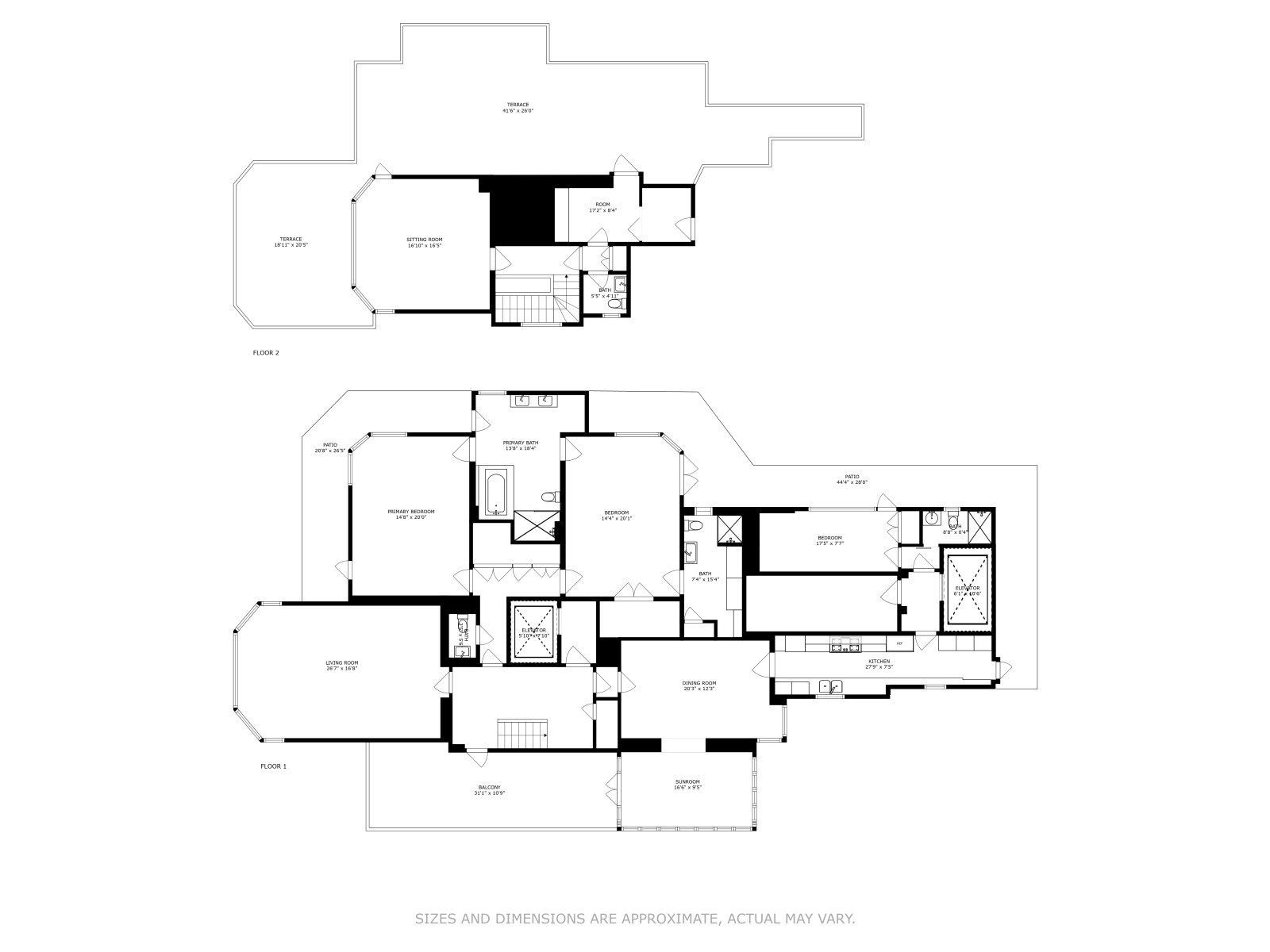
Floorplan for 936 Fifth Avenue, PH

Floorplan for 936 Fifth Avenue, PH

